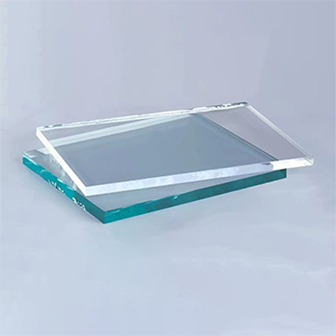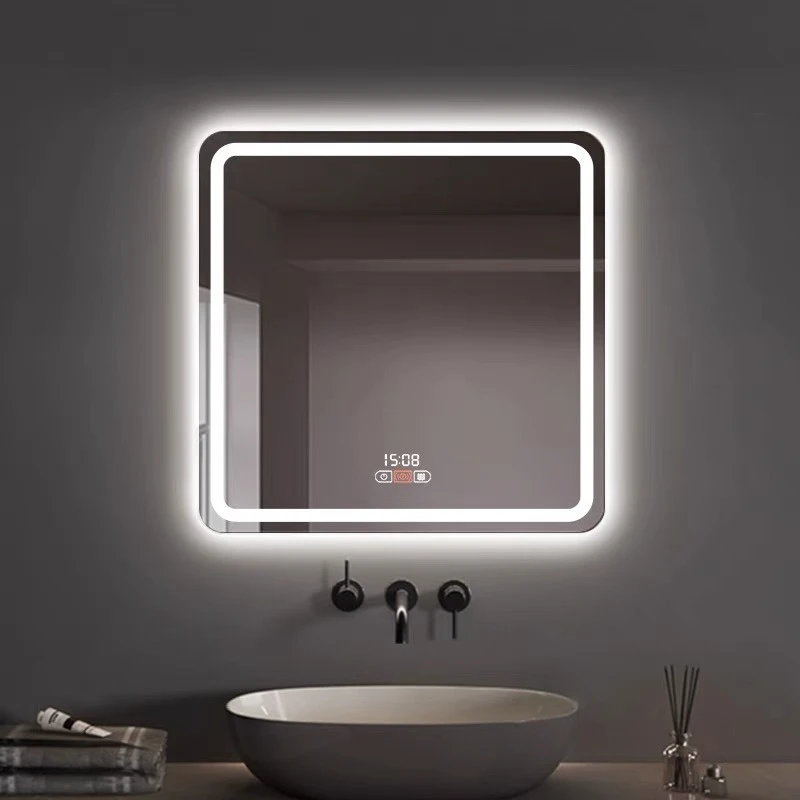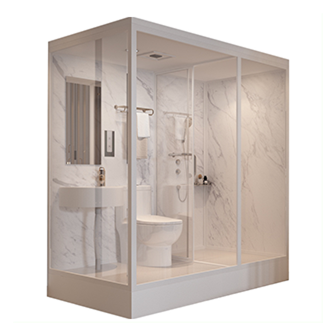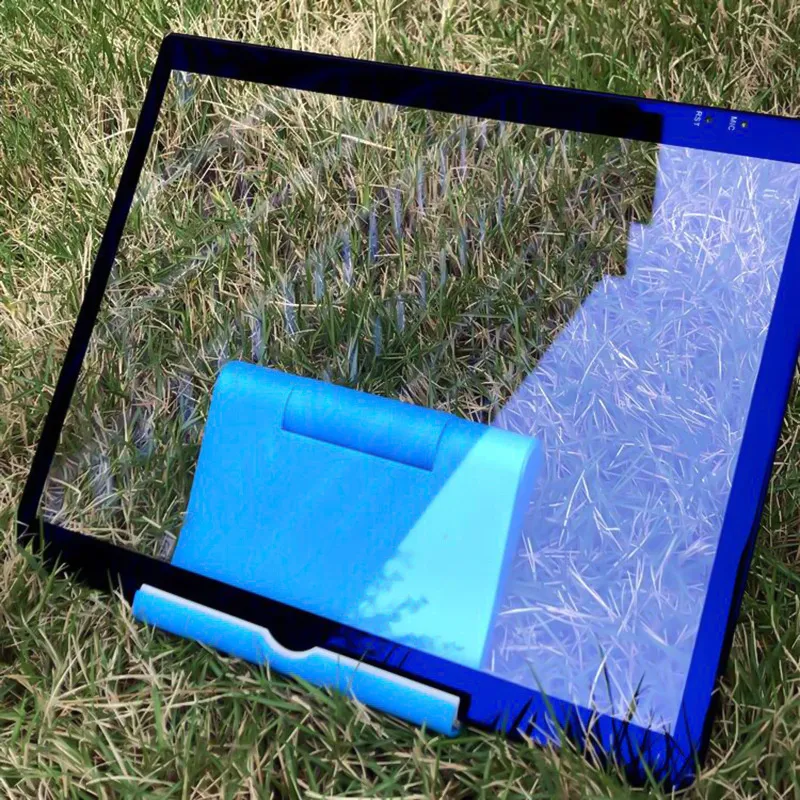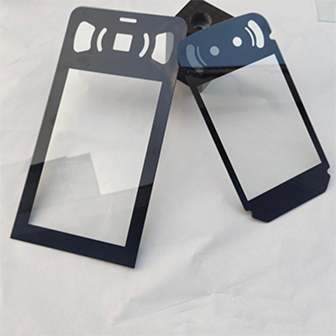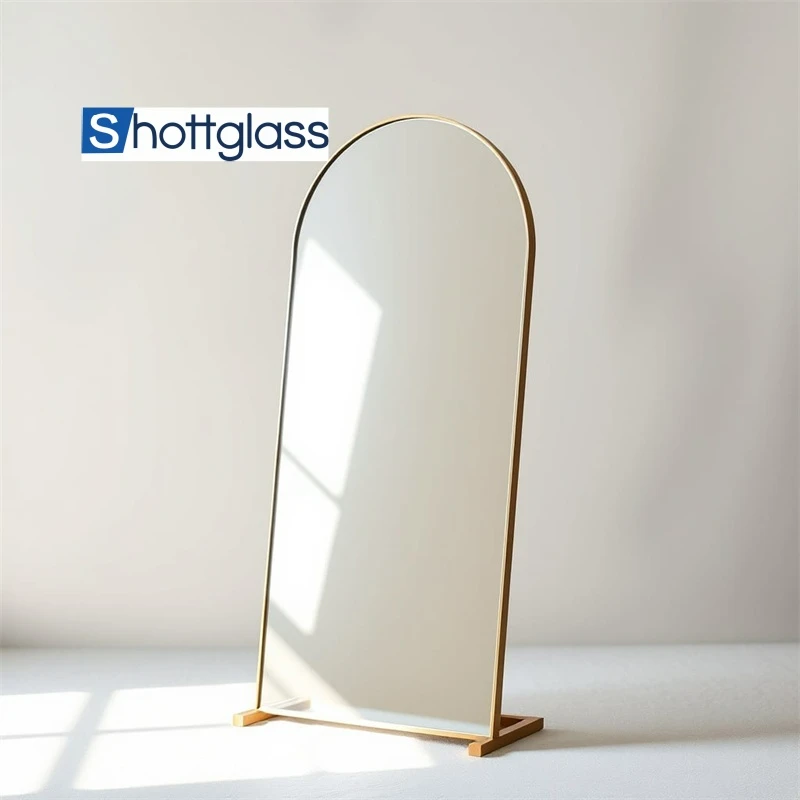Sep . 23, 2025 13:15 Back to list
Explore Types of Glass Partition Walls: Modern & Flexible Office Solutions
Introduction to Advanced Glass Partition Systems
In contemporary B2B environments, the strategic integration of interior space is paramount for fostering productivity, enhancing aesthetics, and ensuring operational efficiency. Among the most versatile solutions are types of glass partition systems, which offer unparalleled flexibility in design and functionality. These modular wall solutions transcend traditional drywall, providing acoustic privacy, abundant natural light, and a modern, open feel crucial for today's dynamic workspaces, healthcare facilities, and educational institutions. From single-glazed minimalist designs to sophisticated double-glazed acoustic barriers and integrated smart glass, understanding the technical nuances and application benefits is essential for informed decision-making.
This comprehensive guide explores the multifaceted aspects of glass partition technology, detailing manufacturing processes, technical specifications, application scenarios, and key advantages. We aim to equip B2B decision-makers and technical personnel with the expertise necessary to select optimal partition solutions that align with their specific operational and design objectives.
Industry Trends in Glass Partition Technology
The market for glass partition systems is experiencing robust growth, driven by evolving workplace philosophies and a heightened focus on occupant well-being. According to a recent market analysis by Grand View Research, the global glass partition wall market size was valued at USD 2.1 billion in 2022 and is projected to expand at a compound annual growth rate (CAGR) of 6.5% from 2023 to 2030. Key trends include:
- Hybrid Work Environments: The demand for flexible and adaptable spaces capable of supporting both collaborative and focused work has surged. Glass partition walls for offices, especially those with demountable or reconfigurable designs, are critical for creating these agile layouts.
- Acoustic Performance: With open-plan designs, managing noise transfer is paramount. Advanced double-glazed and laminated acoustic glass partitions are becoming standard, offering Sound Transmission Class (STC) ratings upwards of 45-50.
- Integrated Technology: The rise of smart buildings has led to innovations like switchable privacy glass (PDLC technology), which transitions from transparent to opaque with an electrical current, and partitions with integrated multimedia screens.
- Sustainability & Biophilia: There's a growing emphasis on natural light harvesting to reduce energy consumption and improve occupant mood. Glass partitions maximize daylight penetration, aligning with LEED and WELL Building Standard certifications.
- Aesthetic Customization: Beyond functionality, design flexibility remains a top priority. Options range from ultra-clear low-iron glass to frosted, patterned, or color-tinted panels, complemented by various frame finishes and hardware.
These trends underscore the evolving role of types of glass partition systems from mere space dividers to integral components of intelligent, user-centric built environments.
Detailed Manufacturing Process of Glass Partition Systems
The production of high-quality types of glass partition involves a sophisticated, multi-stage manufacturing process, ensuring both aesthetic appeal and robust structural integrity. Our commitment to precision engineering adheres to stringent international standards, guaranteeing superior performance and durability.
Core Materials:
- Glass Panels: Typically high-quality float glass, available as clear, low-iron, frosted, tinted, or patterned. Depending on application, it undergoes tempering for safety (four to five times stronger than annealed glass) or lamination for enhanced acoustic performance and safety (e.g., two panes bonded with a PVB or SGP interlayer).
- Frame Systems: Primarily extruded aluminum profiles, renowned for their strength-to-weight ratio, corrosion resistance, and versatility in finishes. Stainless steel is used for specialized hardware and structural components.
- Gaskets & Seals: EPDM or silicone gaskets are critical for acoustic sealing, weather resistance, and vibration dampening.
- Hardware: Stainless steel hinges, pivots, door handles, and patch fittings ensure long-term functionality and complement the modern aesthetic.
Manufacturing Process Flow:
Glass Cutting & Edge Processing:
Precision CNC cutting ensures exact dimensions. Edges are then polished (flat, pencil, bevel) to ensure safety and aesthetic finish.
Glass Tempering & Lamination:
Glass is heated to ~700°C and rapidly cooled for tempering. For laminated glass, two or more panes are bonded with a interlayer (e.g., PVB) under heat and pressure in an autoclave.
Frame Fabrication & Finishing:
Aluminum profiles undergo precision CNC machining for accurate lengths and connections. Surface treatments include anodizing (for enhanced corrosion resistance and hardness) or powder coating (for aesthetic color finishes).
Hardware Integration & Assembly:
Precision hardware, including hinges, handles, and patch fittings, are integrated. Components are pre-assembled where possible to streamline on-site installation.
Quality Control & Testing:
Each component and finished module undergoes rigorous testing for dimensions, structural integrity, acoustic performance (e.g., ASTM E90), and aesthetic finish. Adherence to ISO 9001:2015 quality management standards is non-negotiable.
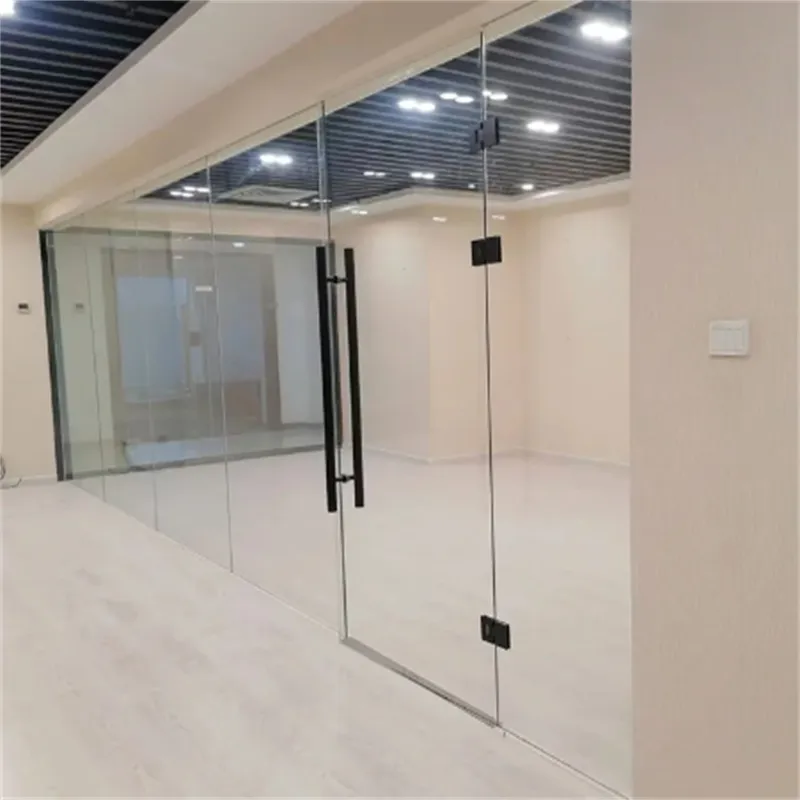
Performance & Target Industries:
Our types of glass partition systems are engineered for exceptional service life, typically exceeding 20 years with proper maintenance. They offer distinct advantages across various demanding sectors:
- Commercial Offices: Energy saving through maximized natural light, reduced reliance on artificial lighting, and improved occupant well-being.
- Healthcare & Pharmaceutical: Easy to clean, non-porous surfaces ensure superior hygiene. Laminated glass enhances safety, crucial for patient care areas.
- Educational Institutions: Facilitate collaborative learning environments while providing necessary acoustic separation for classrooms and libraries.
- Hospitality: Elevate aesthetic appeal, define spaces, and manage ambient noise in lobbies, restaurants, and conference facilities.
- Industrial Clean Rooms: Glass provides transparency for supervision and clean, non-shedding surfaces essential for controlled environments.
The inherent corrosion resistance of anodized aluminum frames and the robust nature of tempered/laminated glass ensure sustained performance even in challenging environments, surpassing the capabilities of conventional partition materials.
Technical Specifications of Glass Partition Systems
The performance and suitability of types of glass partition are defined by a range of critical technical parameters. Understanding these specifications is essential for selecting the right system for specific project requirements, particularly regarding acoustic performance, structural integrity, and safety.
Key Product Specification Table:
| Parameter | Single Glazed System | Double Glazed System | Acoustic Laminated System | Switchable Smart Glass System |
|---|---|---|---|---|
| Glass Thickness (mm) | 10mm, 12mm, 15mm Tempered | 2x 6mm, 2x 8mm Tempered (with 12-20mm air gap) | 8.38mm, 10.76mm, 12.76mm Laminated | 6+6+0.76mm PDLC Laminated |
| Sound Transmission Class (STC) | 28-35 (Standard Tempered) | 38-45 (Depends on air gap & glass type) | 35-42 (Utilizes acoustic interlayer) | 35-38 (Privacy on demand) |
| Frame Material | Anodized Aluminum / Stainless Steel | Anodized Aluminum / Powder Coated Steel | Anodized Aluminum | Anodized Aluminum / Custom |
| Max Height (m) | 3.5m - 4m (project dependent) | 3.5m - 4m (project dependent) | 3.2m - 3.8m | 3.0m - 3.5m |
| Fire Rating (min) | N/A (unless specified fire-rated glass) | 30-60 min (with specialized systems) | N/A (unless specified fire-rated interlayer) | N/A |
| Light Transmission (%) | ~90% (Clear), ~80% (Low-Iron) | ~85% (Clear) | ~85% (Clear) | ~70-80% (Clear), |
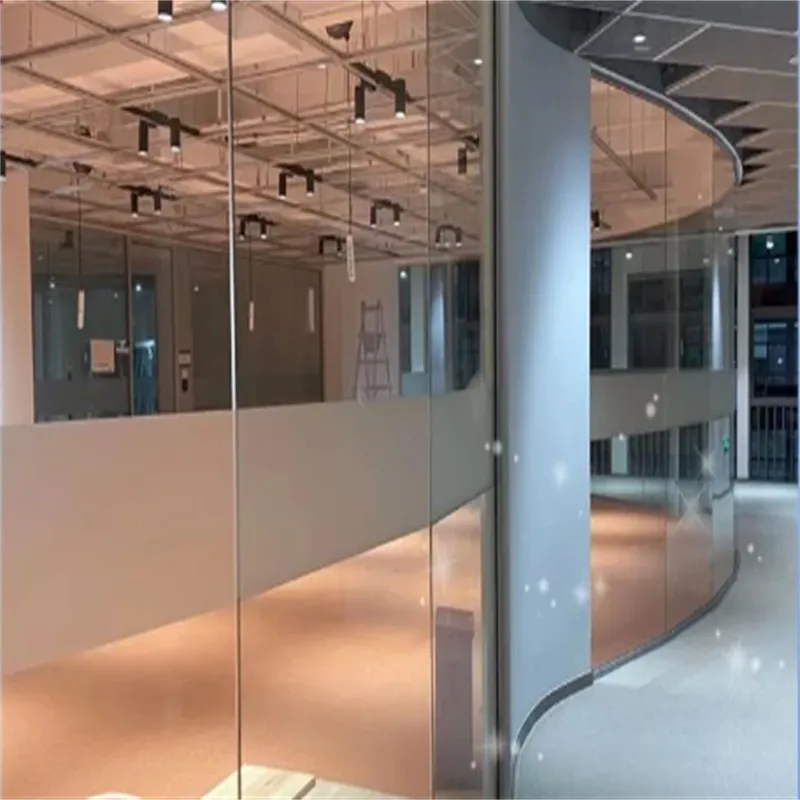
Understanding Key Parameters:
- STC Rating: Sound Transmission Class (STC) quantifies a partition's ability to reduce airborne sound. Higher STC values indicate better sound insulation. For private offices, STC 35-40 is generally suitable; for confidential meeting rooms, STC 40-50+ is recommended. Tested according to ASTM E90/ISO 10140 standards.
- Fire Rating: Measured in minutes, this indicates the period a partition can withstand fire without compromising integrity (E rating) or insulation (EI rating), as per EN 13501 or ASTM E119. Specialized fire-rated glass and frame systems are required.
- Glass Type: Tempered glass offers safety by breaking into small, blunt pieces. Laminated glass, with its interlayer, holds shattered glass in place, providing enhanced security and acoustic damping. Low-iron glass offers superior clarity and light transmission by reducing the green tint inherent in standard glass.
- Frame System: Framed systems offer robust structural support and acoustic performance, while frameless systems prioritize minimalist aesthetics and maximum transparency. Hybrid systems combine both.
Our technical team is available to provide detailed consultations to match your project's precise requirements with the appropriate types of glass partition and their corresponding specifications.
Versatile Application Scenarios for Glass Partition Walls
The adaptability of types of glass partition makes them indispensable across a broad spectrum of commercial and institutional settings. Their ability to simultaneously provide transparency, delineate space, and manage acoustics delivers significant operational and aesthetic benefits.
Key Application Environments:
- Corporate Offices & Headquarters: Glass partition walls for offices are fundamental in creating modern, dynamic, and collaborative workspaces. They define private offices, executive suites, and conference rooms without sacrificing natural light or a sense of openness. The integration of a glass partition with sliding door mechanisms provides optimal flexibility, allowing spaces to be opened for large team meetings or closed for individual focus work.
- Healthcare Facilities: In clinics, hospitals, and medical offices, glass partitions offer a hygienic, easy-to-clean surface that minimizes bacterial growth. They enhance visual connectivity between staff and patients while providing necessary privacy through frosted or switchable glass options. This improves patient monitoring and staff communication, essential for operational efficiency and patient safety.
- Educational Institutions: Universities, colleges, and modern K-12 schools utilize glass partitions to create versatile learning environments. From flexible classrooms to transparent library study zones and administrative offices, glass fosters an open, inviting atmosphere while providing acoustic separation for focused learning.
- Hospitality Sector: Hotels, restaurants, and event venues employ glass partitions to define distinct zones within larger spaces, such as private dining areas, meeting rooms, or sophisticated lobby divisions. They contribute to a contemporary aesthetic and can be customized with branding or decorative elements.
- Retail & Showrooms: Glass partitions enhance merchandise visibility, create elegant fitting rooms, and delineate service areas. Their transparency allows products to be showcased effectively, contributing to an inviting customer experience and maximizing retail floor plan efficiency.
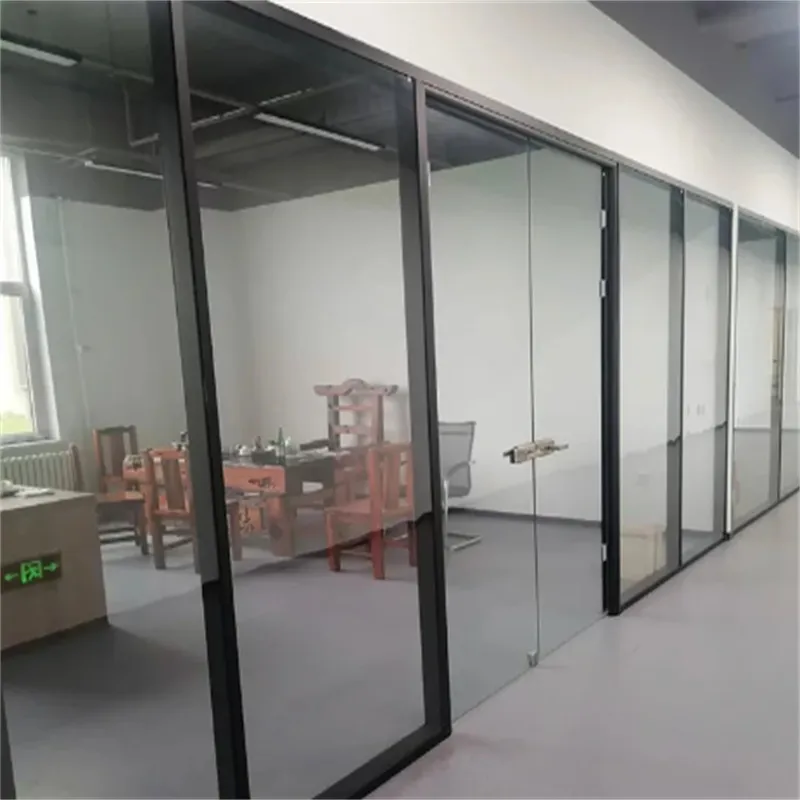
Experience in Enhancing Spaces:
We have observed firsthand how our glass partition systems transform environments. For instance, in a recent corporate headquarters project, the installation of double-glazed acoustic partitions around focus pods significantly reduced ambient noise, contributing to a 15% reported increase in employee concentration. Similarly, the deployment of frameless single-glazed partitions in a bustling university library created quiet study zones that retained visual openness, preventing the isolation often associated with traditional enclosed spaces. The seamless integration of a glass partition with sliding door system allowed for flexible conference spaces, adapting from small team meetings to larger client presentations effortlessly. These applications underscore the tangible benefits of investing in technologically advanced glass partitioning.
Technical Advantages and Benefits
Beyond their aesthetic appeal, the intrinsic technical advantages of modern types of glass partition systems offer compelling functional benefits for B2B applications. These advantages contribute directly to operational efficiency, employee well-being, and long-term cost savings.
- Superior Acoustic Performance:
Advanced double-glazed and laminated systems significantly reduce sound transmission (STC ratings up to 50+), creating quiet zones crucial for focus, privacy, and confidential discussions. This directly combats noise pollution in open-plan offices, enhancing productivity and employee satisfaction.
- Maximized Natural Light & Energy Efficiency:
Glass partitions allow natural light to penetrate deep into floor plans, reducing reliance on artificial lighting. This contributes to energy savings, lowers HVAC loads (by reducing heat generated by lights), and improves occupant mood and circadian rhythm, aligning with green building certifications like LEED.
- Design Flexibility & Aesthetic Integration:
Available in frameless, framed, single-glazed, and double-glazed configurations, with diverse glass types (clear, frosted, patterned, switchable) and frame finishes (anodized, powder-coated), these partitions seamlessly integrate into any architectural style, from minimalist to industrial chic.
- Rapid Installation & Demountability:
Modular systems are designed for quick and clean installation, minimizing disruption to ongoing operations. Crucially, many systems are demountable and reconfigurable, allowing for future layout changes with minimal material waste, offering a sustainable and cost-effective solution for evolving business needs.
- Durability, Safety & Low Maintenance:
Constructed from tempered or laminated safety glass and robust aluminum/steel frames, these partitions are highly durable. They are easy to clean, resisting scratches and discoloration, ensuring a long service life with minimal maintenance requirements. Laminated glass provides enhanced security, resisting forced entry and containing shattered glass upon impact.
- Corrosion Resistance:
Anodized aluminum frames offer exceptional resistance to corrosion, making them suitable for environments with fluctuating humidity or where chemical cleaning agents are frequently used, ensuring longevity and maintaining aesthetic integrity.
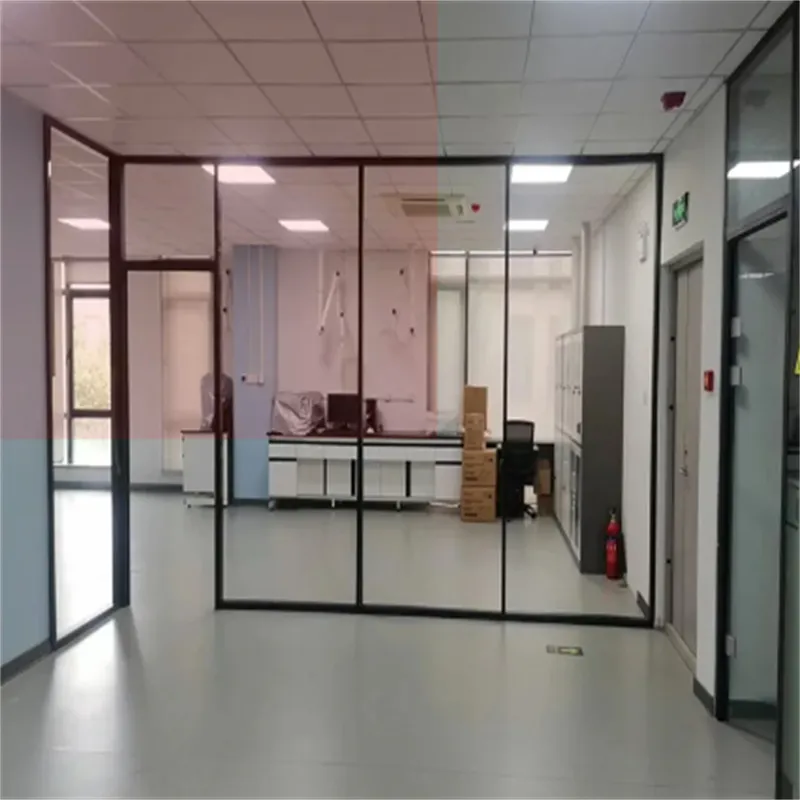
These technical advantages position glass partition systems as a strategic investment for businesses seeking to optimize their physical infrastructure for performance, sustainability, and adaptability.
Vendor Comparison: Selecting the Right Glass Partition Partner
Choosing the right supplier for types of glass partition is critical for project success. While many vendors offer glass partitioning solutions, key differentiators exist in product quality, customization capabilities, and post-sales support. Below is a comparative overview of typical vendor offerings, highlighting factors that influence B2B purchasing decisions.
Glass Partition Vendor Comparison Table:
| Feature/Vendor Type | Specialized Manufacturer (e.g., China Mirror Glass) | General Contractor/Distributor | Budget/Mass-Market Supplier |
|---|---|---|---|
| Product Range & Innovation | Extensive, including advanced acoustic, fire-rated, smart glass. Focus on R&D. | Limited to common types, often reselling from other manufacturers. | Basic, standard single-glazed or simple double-glazed systems. |
| Customization Capability | High: Tailored dimensions, unique finishes, integrated tech, bespoke engineering. | Moderate: Standard options, limited special requests. | Low: Off-the-shelf sizes and finishes only. |
| Certifications & Compliance | ISO 9001, ASTM, CE, specific fire/acoustic ratings. Fully compliant. | Varies, relies on manufacturer's certifications. May not have direct control. | Minimal or self-declared certifications. Risk of non-compliance. |
| Technical Support & Expertise | Direct access to engineering team, comprehensive project management, design assistance. | Intermediate, often through a third-party or sales team with limited technical depth. | Basic, largely transactional support. |
| Warranty & After-Sales | Comprehensive warranty (5-10 years+), responsive after-sales service. | Standard (1-5 years), dependent on original manufacturer's terms. | Limited (1 year or less), potentially difficult to claim. |
| Lead Time (Typical) | 4-8 weeks (custom orders), efficient production. | 6-12 weeks (reliant on manufacturer's schedule). | 2-6 weeks (standard items), but limited inventory. |
| Price Point | Competitive, reflecting quality, customization, and comprehensive support. | Mid-range, with potential markups for distribution. | Lowest, often at the expense of quality, customization, or support. |
For critical projects requiring adherence to specific performance criteria, design integration, and long-term reliability, partnering with a specialized manufacturer like China Mirror Glass provides direct access to superior technical expertise, customized solutions, and robust quality assurance, minimizing project risks and maximizing return on investment. We proudly hold ISO 9001:2015 certification for our quality management systems and serve global clients with a track record of over 15 years in the industry. Our extensive client portfolio includes leading corporations in commercial real estate, technology, and healthcare sectors.
Customized Solutions for Unique Project Requirements
Recognizing that every B2B project presents unique architectural and functional demands, we specialize in delivering highly customized types of glass partition solutions. Our engineering and design teams work closely with clients to tailor every aspect of the partition system, ensuring perfect alignment with aesthetic visions and performance specifications.
Areas of Customization:
- Glass Type & Treatment:
From ultra-clear low-iron glass for maximum transparency to various levels of frosting (acid-etched, sandblasted film), digitally printed graphics, custom patterns, and color tints. We also offer specialized options like smart glass (switchable privacy), fire-rated glass, and ballistic-resistant glass.
- Frame Finishes & Materials:
A wide array of anodized aluminum finishes (clear, bronze, black), powder coating in any RAL color, and cladding options in stainless steel, wood veneers, or specialized laminates to match interior décor.
- Door Systems Integration:
Beyond standard hinged or pivot doors, we design and integrate sophisticated glass partition with sliding door systems, including soft-close mechanisms, top-hung or bottom-rolling options, and automated sliding doors for accessibility and convenience. Custom handles and locking hardware are also available.
- Acoustic & Privacy Enhancements:
Tailored acoustic interlayers in laminated glass, specialized gasketing, and insulated double-glazed units to achieve specific STC ratings. Integrated blinds (manual or motorized) or smart glass offer dynamic privacy control.
- Dimensions & Configuration:
Engineering capabilities for extra-tall partitions, curved glass walls, and complex multi-angle layouts. Our modular design philosophy allows for bespoke segment sizes to fit any structural constraint or design aspiration.
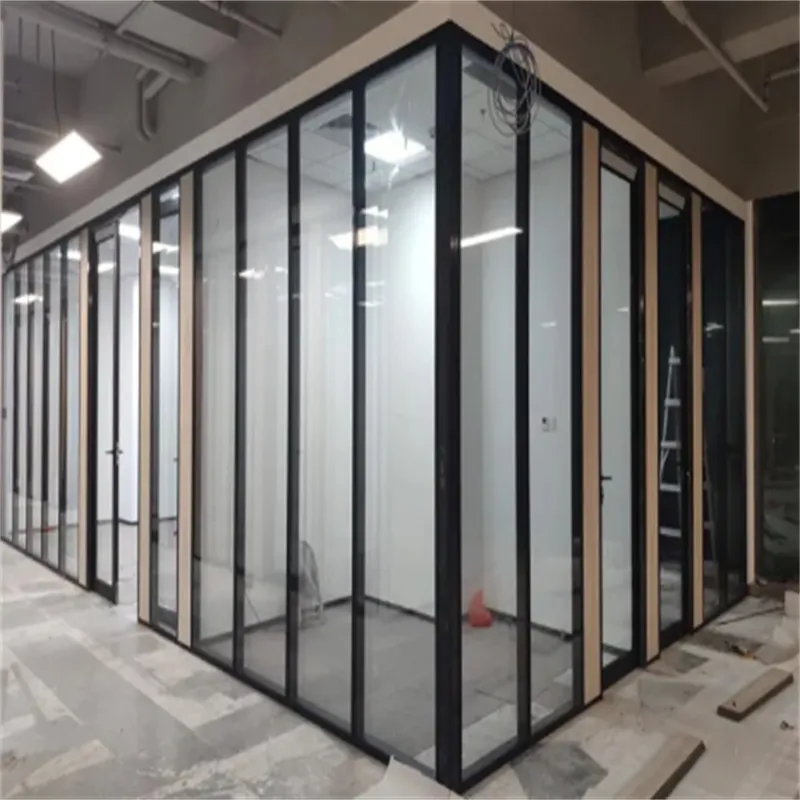
Our commitment to custom solutions extends beyond product offerings to comprehensive project management. From initial consultation and conceptual design to detailed engineering, manufacturing, and on-site technical support, we ensure a seamless and precise execution that meets the highest standards of quality and client satisfaction.
Application Case Studies & Client Successes
Our expertise in deploying various types of glass partition has consistently delivered measurable improvements for our B2B clients. These case studies highlight real-world applications and the tangible benefits realized.
Case Study 1: Transforming a Corporate HQ for Enhanced Collaboration
Client: Leading Global Technology Firm, EMEA Headquarters
Challenge: An outdated, fragmented office layout hindered collaboration, reduced natural light penetration, and suffered from inadequate acoustic privacy in meeting rooms.
Solution: We implemented a comprehensive system of double-glazed acoustic glass partition walls for offices and conference rooms. For flexible open-plan areas, single-glazed frameless partitions were used to define collaboration zones without compromising natural light. Key to this project was the integration of several glass partition with sliding door systems, allowing large multi-purpose rooms to be easily reconfigured into smaller, private meeting spaces.
Results Achieved:
- A 25% increase in perceived natural light across the floor plan, reducing artificial lighting consumption by an estimated 18%.
- Achieved STC 42-45 in critical meeting rooms, significantly improving speech privacy (customer feedback indicated a 40% improvement in perceived privacy).
- Enhanced spatial flexibility with reconfigurable sliding door partitions, supporting diverse work modes.
- Positive employee feedback citing improved work environment and reduced distractions.
Case Study 2: High-Hygiene Partitions for a Modern Medical Clinic
Client: Private Dermatology Clinic, Urban Center
Challenge: The clinic required partitions that offered privacy for examination rooms, maximized natural light in waiting areas, and met stringent hygiene standards, all within a sleek, modern design.
Solution: We supplied and installed laminated frosted glass partitions for patient examination rooms, providing both privacy and safety. For public waiting areas and staff offices, clear single-glazed partitions with minimalist aluminum frames were chosen to maintain an open, welcoming atmosphere. All glass surfaces were specified for ease of cleaning and resistance to common medical disinfectants.
Results Achieved:
- Seamless integration of privacy and transparency, aligning with both clinical requirements and architectural aesthetics.
- Enhanced hygiene protocols due to the non-porous and easily sanitized glass surfaces.
- Improved patient comfort and perception of the clinic as modern and professional.
- Clinic management reported streamlined operations with clear visual cues across departments.
Trustworthiness & Client Support
At China Mirror Glass, establishing and maintaining client trust is foundational to our operations. We ensure transparency, reliability, and robust support throughout the entire project lifecycle and beyond.
Frequently Asked Questions (FAQ):
Q: What is the typical lead time for custom glass partition systems?
A: For standard systems, lead time is typically 4-6 weeks from order confirmation. Highly customized or large-scale projects may require 8-12 weeks, depending on complexity and material sourcing. We provide a detailed project schedule upon order finalization.
Q: What warranty do you offer on your glass partition products?
A: We offer a comprehensive 5-year warranty on all structural components and hardware for our types of glass partition systems, covering defects in materials and manufacturing. Glass panels themselves are covered against manufacturing defects such as delamination for a period of 10 years. Extended warranty options are available upon request.
Q: Can your glass partitions be relocated or reconfigured?
A: Yes, many of our modular types of glass partition systems are designed for demountability and reusability. This significantly reduces waste and costs associated with future office reconfigurations. Our technical team can advise on the reusability potential for specific systems.
Q: How do you ensure acoustic performance as specified?
A: Our acoustic performance ratings (STC values) are derived from independent laboratory testing compliant with international standards like ASTM E90. During design, we account for system details (glass type, air gap, sealing) and offer on-site acoustic measurement post-installation for verification if required.
Q: What kind of after-sales support do you provide?
A: Our commitment extends beyond installation. We provide technical assistance, maintenance guidance, and prompt support for any operational queries. Spare parts are readily available, and our service team is equipped to handle on-site adjustments or repairs, ensuring the longevity and optimal performance of your glass partitions.

Our Commitment to You:
- Quality Assurance: All products comply with ISO 9001:2015 standards, ensuring consistent quality from design to delivery.
- Transparent Fulfillment: Clear communication on lead times, delivery schedules, and installation processes.
- Dedicated Customer Support: Our team is available to assist with technical inquiries, design considerations, and post-installation support. Contact us at info@chinamirrorglass.com or visit our website for more details.
Conclusion
The strategic adoption of advanced glass partition systems represents a significant investment in the functionality, aesthetics, and long-term value of B2B spaces. By leveraging cutting-edge manufacturing processes, adhering to rigorous technical standards, and offering unparalleled customization, these systems are poised to meet the complex demands of modern commercial environments. From enhancing acoustic privacy and maximizing natural light to providing flexible layouts and robust durability, the various types of glass partition offer a sophisticated solution for creating adaptable, high-performance interiors that foster productivity and well-being.
References
- Grand View Research. (2023). Glass Partition Wall Market Size, Share & Trends Analysis Report By Product (Framed, Frameless), By Application (Commercial, Residential), By Region, And Segment Forecasts, 2023 - 2030. Retrieved from https://www.grandviewresearch.com/industry-analysis/glass-partition-wall-market-report
- ASTM International. (2020). ASTM E90-09(2020) Standard Test Method for Laboratory Measurement of Airborne Sound Transmission Loss of Building Partitions and Elements. Retrieved from https://www.astm.org/e0090-09r20.html
- International Organization for Standardization. (2015). ISO 9001:2015 Quality management systems — Requirements. Retrieved from https://www.iso.org/standard/62085.html
- US Green Building Council. (2021). LEED v4.1 Building Design and Construction. Retrieved from https://www.usgbc.org/leed/v41
-
Types of Reflective Glass
NewsNov.17,2025
-
What Is Dichroic Glass?
NewsNov.17,2025
-
Smart LED mirrors can have touch controls
NewsNov.17,2025
-
Laminated glass improves energy efficiency
NewsNov.17,2025
-
Insulated glass enhances building comfort
NewsNov.17,2025
-
Acid etched glass offers elegant privacy
NewsNov.17,2025
Related PRODUCTS


